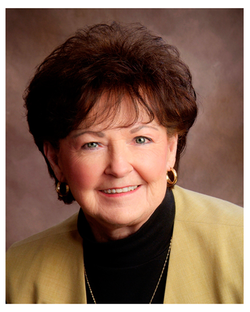- Home
- Find a Property
-
Norma's Properties
-
Residential
>
- Less than $100K >
-
$100K to $200K
>
- 4073 Medusa Road - Norwalk
- 733 Ash Street - Willard
- 190 Collingwood Ave - Norwalk
- 654 Holiday Drive - Willard
- 131 Milan Avenue - Norwalk
- 7603 Parker Road - Castalia
- 5 Ridgewood - Willard
- 422 Willow Circle - Plymouth
- 41868 Edison Court - Elyria
- 91 East Smiley Avenue - Shelby
- 846 Monroe Street - Bellevue
- 5C Patrician Drive - Norwalk
- 122 Aigler - Bellevue
- 63 East Elm Street - Norwalk
- 187 Scottwood Avenue - Norwalk
- 905 Armstrong Street - Willard
- 19 North Ridge - Monroeville
- 25 Grove Avenue - Norwalk
- 8 Hickory Street - Norwalk
- 81 Eastwood Drive - Norwalk
- 4806 Mason - Berlin Heights
- 213 Benedict Ave-Norwalk
- 12 Memorial Drive - Berlin Heights
- 5783 Cook Road - Wakeman
- 116 S Linwood Ave, Norwalk
- $200K to $300K >
- $300K and Above >
- Multi-Family
- Commercial >
- Eagle Creek Community >
- Farms, Land, Lots >
- Open Houses
- Sold Homes
-
Residential
>
- About Norma
- Buyers & Sellers
- Community
- Contact
- Home
- Find a Property
-
Norma's Properties
-
Residential
>
- Less than $100K >
-
$100K to $200K
>
- 4073 Medusa Road - Norwalk
- 733 Ash Street - Willard
- 190 Collingwood Ave - Norwalk
- 654 Holiday Drive - Willard
- 131 Milan Avenue - Norwalk
- 7603 Parker Road - Castalia
- 5 Ridgewood - Willard
- 422 Willow Circle - Plymouth
- 41868 Edison Court - Elyria
- 91 East Smiley Avenue - Shelby
- 846 Monroe Street - Bellevue
- 5C Patrician Drive - Norwalk
- 122 Aigler - Bellevue
- 63 East Elm Street - Norwalk
- 187 Scottwood Avenue - Norwalk
- 905 Armstrong Street - Willard
- 19 North Ridge - Monroeville
- 25 Grove Avenue - Norwalk
- 8 Hickory Street - Norwalk
- 81 Eastwood Drive - Norwalk
- 4806 Mason - Berlin Heights
- 213 Benedict Ave-Norwalk
- 12 Memorial Drive - Berlin Heights
- 5783 Cook Road - Wakeman
- 116 S Linwood Ave, Norwalk
- $200K to $300K >
- $300K and Above >
- Multi-Family
- Commercial >
- Eagle Creek Community >
- Farms, Land, Lots >
- Open Houses
- Sold Homes
-
Residential
>
- About Norma
- Buyers & Sellers
- Community
- Contact






